At Commonwealth Contractors, our approach to building mirrors my personal philosophy on life, blending practicality with a touch of ingenuity. With a deep respect for classical building principles and a keen eye for modern improvements, you can rest assured that when you collaborate with Commonwealth Contractors, your project will be managed with quality and integrity.
Georgian homes proved that balance and craftsmanship could turn hard beginnings into something enduring. That same mindset guides how we work with our clients today, building homes that stand with purpose and age with grace.
.svg)


Georgian architecture stands as one of the most iconic and influential styles in Virginia’s built environment. Emerging in the early 18th century and flourishing through the American Revolution, Georgian design brought a new level of sophistication, symmetry, and classical order to the colony. Its stately mansions, refined brickwork, and harmonious proportions became the architectural language of Virginia’s planter elite and set a standard that would echo through centuries of American design. This article explores the origins, defining features, major architects, and enduring legacy of Georgian architecture in Virginia, with a focus on the region’s most celebrated examples.
In the heart of Charlottesville, VA, Commonwealth Contractors are established experts in restoring, renovating, and building homes that honor Virginia’s Georgian architectural heritage. If you have any questions after reading this guide, please reach out.
The Origins of Georgian Architecture in Virginia
Transatlantic Influences and Colonial Prosperity
Georgian architecture originated in Britain during the reigns of the first four King Georges (1714–1830), drawing inspiration from the classical ideals of the Renaissance and the works of architects like Andrea Palladio and Christopher Wren. The style emphasized symmetry, proportion, and a restrained use of classical ornamentation. As Virginia’s economy boomed in the 18th century, fueled by tobacco and the labor of enslaved people, the colony’s wealthiest planters sought to emulate the grandeur of English country houses.
The adoption of Georgian architecture in Virginia marked a turning point in the colony’s architectural evolution. No longer content with the pragmatic, earthfast dwellings of the early colonial period, Virginia’s elite began to commission stately brick mansions that projected permanence, refinement, and social status.
Social and Economic Context
The rise of Georgian architecture coincided with the maturation of Virginia’s plantation society. The great houses of the Tidewater and Piedmont regions became symbols of wealth, power, and cultural aspiration. These homes were not just residences, they were the centers of vast agricultural enterprises and the stage for the rituals of elite social life.
Defining Features of Georgian Architecture
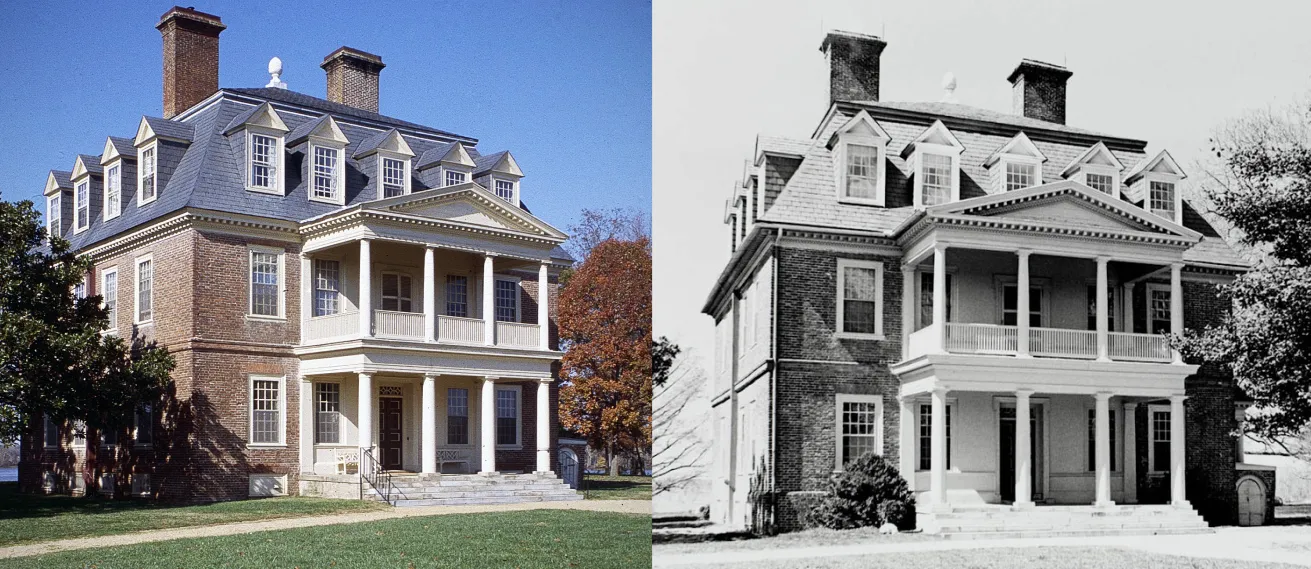
Symmetry, Proportion, and Classical Order
Georgian architecture is instantly recognizable for its emphasis on symmetry and balance. The typical Georgian house features a five-bay facade with a central entrance, flanked by evenly spaced windows. The use of classical elements, such as pediments, pilasters, and entablatures, reflects the influence of ancient Greek and Roman architecture as filtered through Renaissance and Palladian models.
- Five-bay facade: The front of the house is divided into five sections, with the central bay containing the main entrance.
- Central passage plan: A central hallway runs from front to back, with rooms symmetrically arranged on either side.
- Hipped or gabled roofs: Often with dormer windows and prominent, symmetrically placed chimneys.
- Palladian windows: Large, arched windows inspired by the work of Andrea Palladio.
- Classical ornamentation: Use of pilasters, pediments, dentil moldings, and other details derived from classical architecture.
Materials and Craftsmanship
Brick was the material of choice for Virginia’s Georgian mansions, and the quality of brickwork achieved during this period was exceptional. Artisans developed sophisticated techniques, including Flemish bond patterns and glazed headers that created decorative “black-diapered” effects. Woodwork, both exterior and interior, was finely crafted, with paneled doors, wainscoting, and elaborate staircases.
The combination of skilled European craftsmen, enslaved artisans, and abundant local materials produced buildings of remarkable durability and beauty.
Interior Layout and Decoration
Inside, Georgian homes featured formal reception rooms, grand staircases, and carefully proportioned spaces. Decorative plasterwork, carved mantels, and intricate wood paneling reflected the owners’ wealth and taste. The central passage plan allowed for efficient circulation and clear separation between public and private spaces.
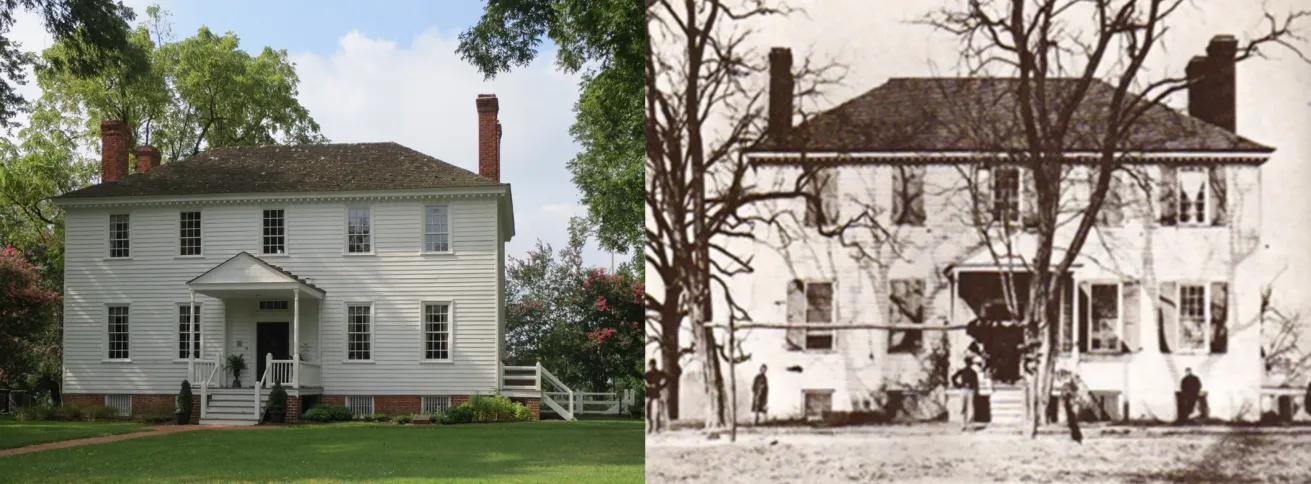
Iconic Examples of Georgian Architecture in Virginia
Virginia is home to some of the finest Georgian buildings in America, many of which have been preserved as historic landmarks. These homes not only exemplify the style’s defining features but also tell the story of the families and communities that built them.
- Westover Plantation (Charles City County, 1730s): Built for William Byrd II, Westover is considered one of the finest examples of Georgian architecture in America. Its five-bay facade, hipped roof, and sophisticated interior woodwork set the standard for Tidewater mansions.
- Shirley Plantation (Charles City County, 1723–1738): Famous for its “flying staircase” and Queen Anne forecourt, Shirley demonstrates the technical sophistication and social ambition of Virginia’s planter class.
- Weston Manor (Hopewell): Described as “the very essence of the Tidewater plantation mansion,” Weston Manor features a formal five-bay dwelling with a hipped roof and elegant classical details.
Regional Variations and Adaptations
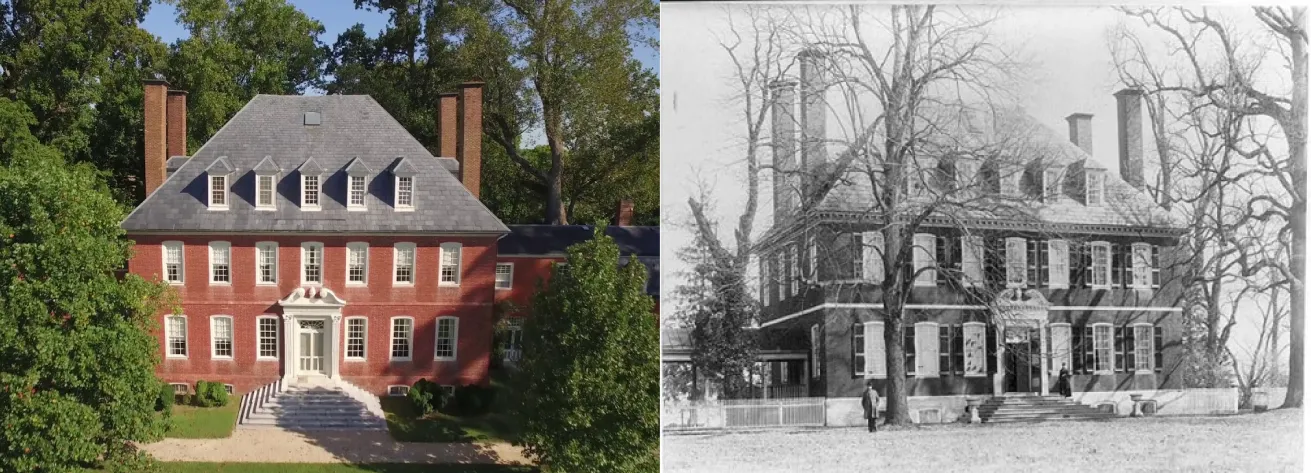
Tidewater Grandeur
The Tidewater region of Virginia is especially known for its grand Georgian plantations, often sited along rivers for transportation and trade. These homes were typically built on raised basements to protect against flooding and featured formal approaches with dependencies arranged in symmetrical patterns.
The landscape itself became part of the architectural composition, with tree-lined drives, formal gardens, and carefully planned vistas.
Piedmont and Provincial Interpretations
In the Piedmont and western regions, Georgian architecture was adapted to local conditions and resources. Homes were often smaller and less ornate but retained the essential symmetry and classical proportions of the style. Fieldstone foundations, native timber framing, and regional craftsmanship gave these houses a distinctive character.
Georgian Architecture in Charlottesville and Albemarle County
Charlottesville and Albemarle County are home to several notable Georgian and late Georgian houses, many of which have been carefully preserved or restored. These homes offer a window into the region’s social history and architectural evolution.
- Bellair: Built between 1794 and 1817 for Rev. Charles Wingfield, Jr., Bellair is a classic example of restrained Georgian style. Later renovations by architect Marshall Wells in the 1930s and Floyd Johnson in the 1960s preserved much of the original interior trim.
- Mount Ida: Built around 1795 for William Cannon, Mount Ida features an unusual side-passage plan and some of the state’s most richly detailed Georgian woodwork. The house was carefully dismantled and moved to Albemarle County in the late 20th century, where it was painstakingly reconstructed.
- Sunny Bank: Begun around 1797, Sunny Bank’s original Palladian tripartite scheme was later modified, but much of the original interior woodwork remains.
Notable Georgian Architects, Builders, and Craftsmen
Master Builders and Their Legacy
While few Georgian-era architects in Virginia are known by name, the legacy of master builders and craftsmen is evident throughout the region. Enslaved artisans, European immigrants, and local craftsmen contributed to the exceptional brickwork, woodwork, and joinery that define the style. Their skills were passed down through generations, influencing the work of later architects such as Thomas Jefferson and his circle of builders.
Notable figures include Thomas R. Blackburn, who worked on Bentivar and apprenticed under Jefferson, and James Dinsmore, whose work at Estouteville and Oak Lawn helped bridge the transition from Georgian to Jeffersonian classicism.

Georgian Architecture’s Influence on Later Styles
Federal and Jeffersonian Adaptations
The Federal style, which emerged after the Revolution, refined and simplified Georgian models, introducing new decorative elements while maintaining the essential symmetry and order of earlier buildings.
Thomas Jefferson’s neoclassical vision drew heavily on Georgian and Palladian precedents, blending them with his own innovations to create a uniquely American classicism. Monticello and the University of Virginia are direct descendants of the Georgian tradition.
Colonial Revival and Enduring Appeal
In the late 19th and early 20th centuries, the Colonial Revival movement revived and reinterpreted Georgian forms, making them the dominant mode for both grand estates and suburban homes. The restoration of Colonial Williamsburg in the 1920s set the standard for the nation, and Georgian symmetry, brickwork, and classical details remain popular in Virginia to this day.
Preservation and the Modern Legacy of Georgian Architecture
Historic Landmarks and Districts
Many of Virginia’s Georgian buildings have been preserved as part of historic districts or listed on the National Register of Historic Places. The Southern Albemarle Rural Historic District, for example, includes properties such as Monticello, Ash Lawn-Highland, and numerous Georgian and Colonial Revival houses.
Other notable districts, such as the Greenwood-Afton Rural Historic District, showcase the evolution of rural communities from the Georgian era through the 19th and 20th centuries.
Contemporary Relevance
Today, Georgian architecture continues to inspire homeowners, architects, and builders in Virginia. Whether restoring an original 18th-century house or designing a new home in the Georgian tradition, the principles of proportion, craftsmanship, and harmony with the landscape remain as relevant as ever.
The Enduring Power of Georgian Architecture in Virginia
Georgian architecture in Virginia is more than a style, it is a statement of cultural ambition, social order, and artistic achievement. Its stately mansions, refined brickwork, and harmonious proportions have shaped the state’s identity for nearly three centuries. The influence of Georgian design can be seen in every subsequent architectural movement, from the Federal and Jeffersonian to the Colonial Revival and beyond.
If you are considering restoring a historic home, building a new residence in the Georgian tradition, or simply want to learn more about Virginia’s architectural heritage, Commonwealth Contractors offers unmatched expertise and a deep respect for the region’s history. Contact us today to discuss your project and discover how we can help you bring the timeless beauty of Georgian architecture to life in your home.

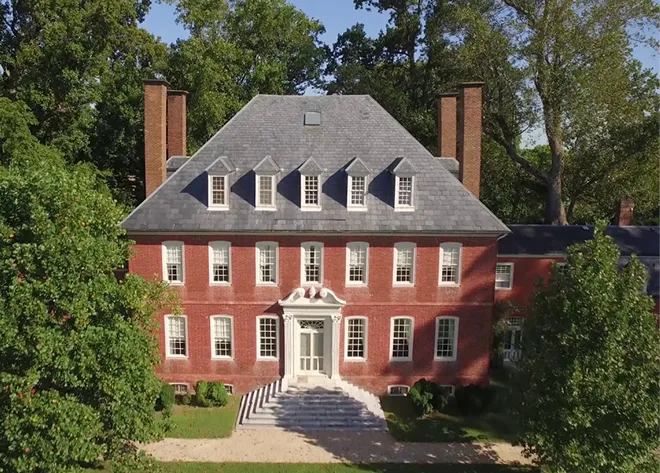

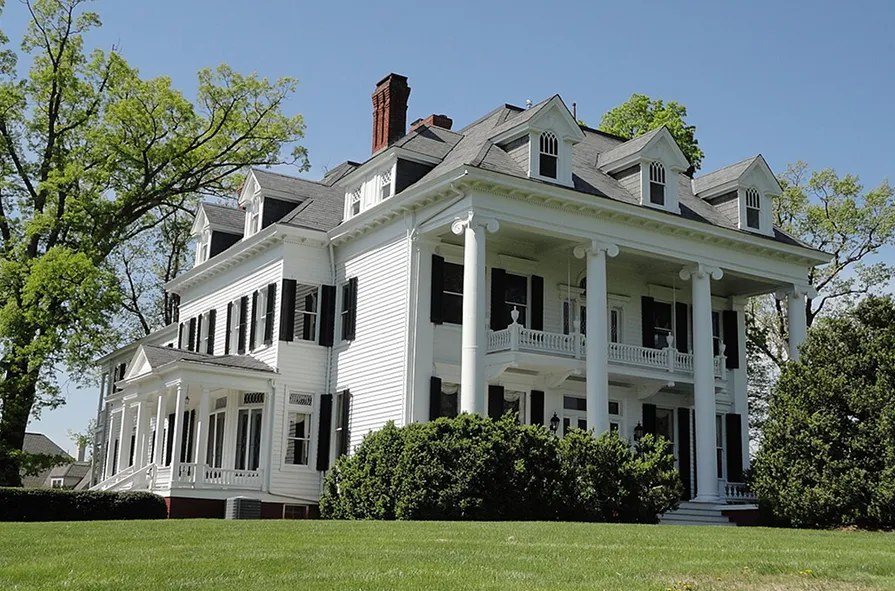
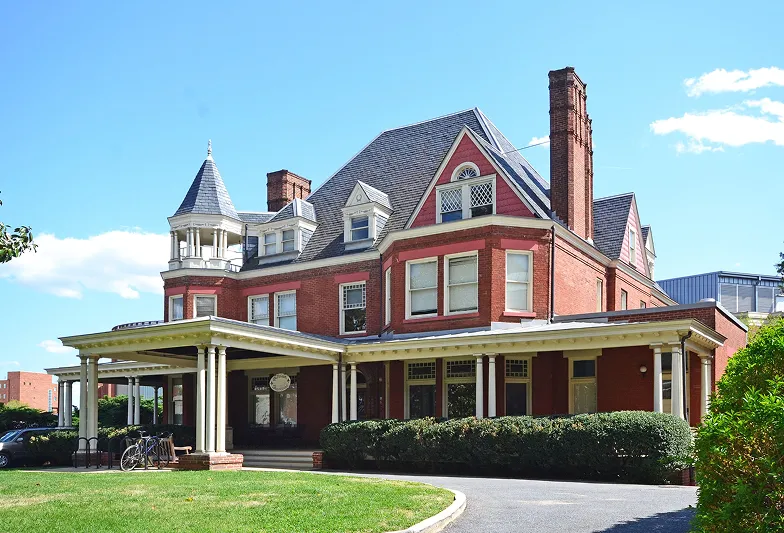
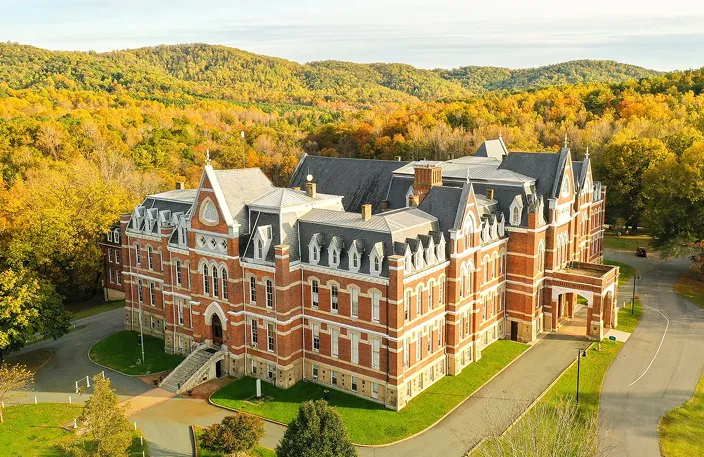
.webp)
.webp)
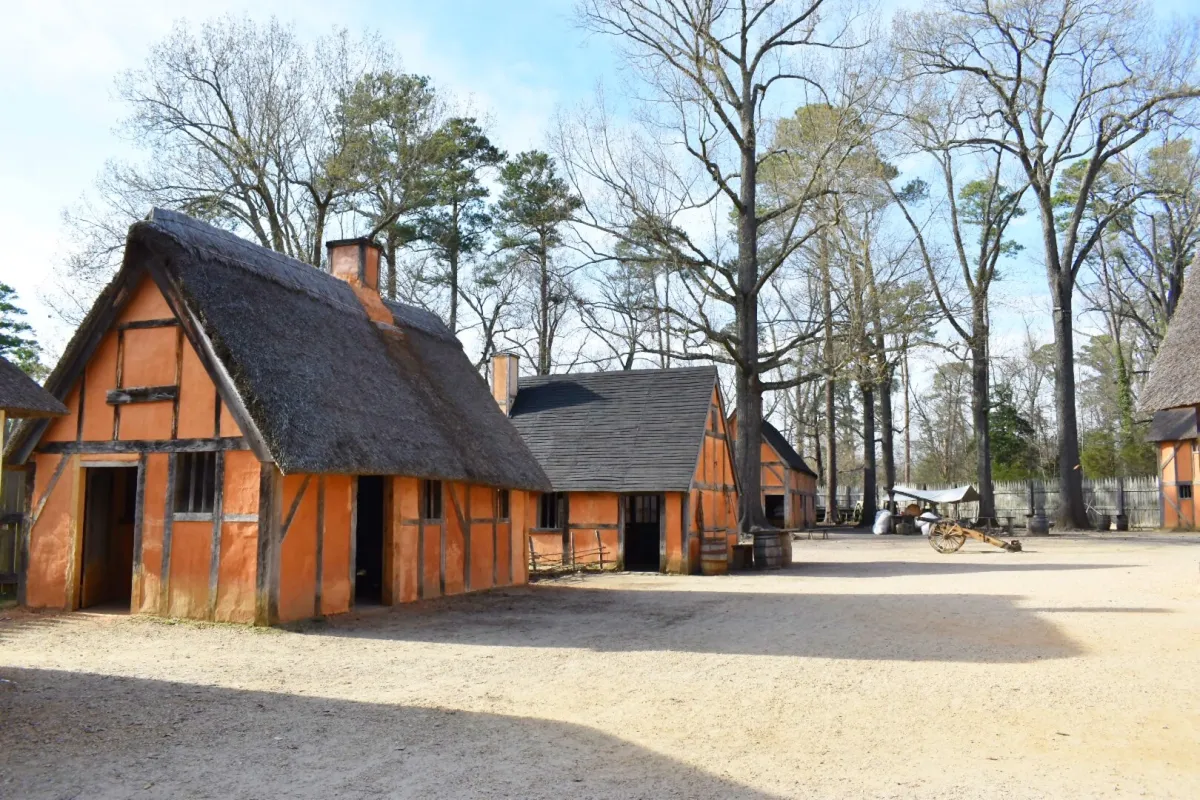
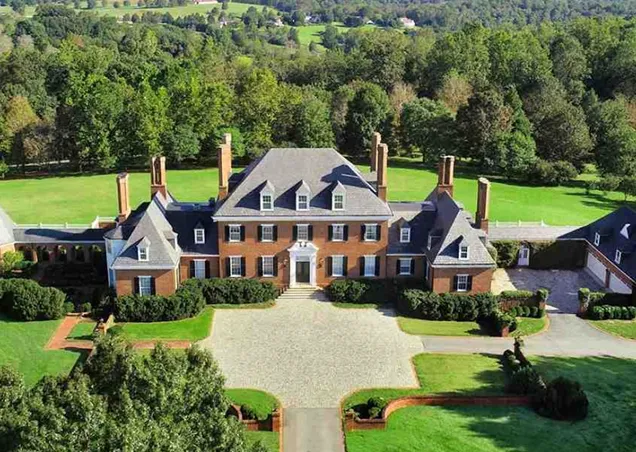
.webp)
.webp)











.webp)
.webp)

.webp)
.webp)
%2520(1).webp)
%2520(1).webp)
%2520(1).webp)

.webp)
.webp)
%2520(1).webp)
%2520(1).webp)

%2520(1).webp)
%2520(2).webp)

%2520(1).webp)
%2520(2).webp)
.webp)



.webp)
.webp)
%2520(2).webp)
.webp)
.webp)
%2520(1).webp)

.webp)
%2520(3)%2520(1).webp)
.webp)
%2520(1)%2520(1).webp)
.webp)
%2520(1).webp)
%2520(2)%2520(1).webp)