At Commonwealth Contractors, our approach to building mirrors my personal philosophy on life, blending practicality with a touch of ingenuity. With a deep respect for classical building principles and a keen eye for modern improvements, you can rest assured that when you collaborate with Commonwealth Contractors, your project will be managed with quality and integrity.
You can’t build in Virginia without feeling the weight of its history. Each home carries a piece of that story, a reminder of where we’ve come from and where we’re going. We build with that same respect, creating spaces that endure and honor their beginnings.
.svg)


Central Virginia’s landscape is a living museum of American architecture, where centuries of design, innovation, and cultural exchange are etched into brick, stone, and timber. From the earliest colonial settlements to the modernist enclaves of the mid-20th century, the region’s architecture tells a compelling story of adaptation, ambition, and identity. This article traces the major architectural styles that have shaped Virginia, highlighting their origins, influences, and enduring legacy.
Based in Charlottesville, VA, Commonwealth Contractors are established experts in restoring historic architecture in Virginia. If you have any questions after reading this guide, please reach out.
Colonial Beginnings: Survival, Adaptation, and the Seeds of Permanence
.webp)
Early Colonial Period (1607–1690s): Earthfast Construction and Pragmatism
The story of Virginia architecture begins with the struggle for survival. The first English settlers at Jamestown in 1607 faced unfamiliar conditions and urgent needs. Rather than replicating the elaborate timber-framed houses of England, they adopted “earthfast” or “post-hole” construction, simple wooden posts driven directly into the ground, supporting modest one-and-a-half-story dwellings. These structures, typically featuring a hall and parlor, were quick to build and suited to a transient, tobacco-farming society where land was often abandoned after a few years of cultivation.
Few examples of this era survive above ground, but archaeological sites reveal the patterns of these early homes. The Thoroughgood House (c. 1640) and the remarkable Bacons Castle (c. 1665) in Surry County, America’s only surviving Jacobean high-style house, offer rare glimpses into the ambitions and resourcefulness of Virginia’s first settlers.
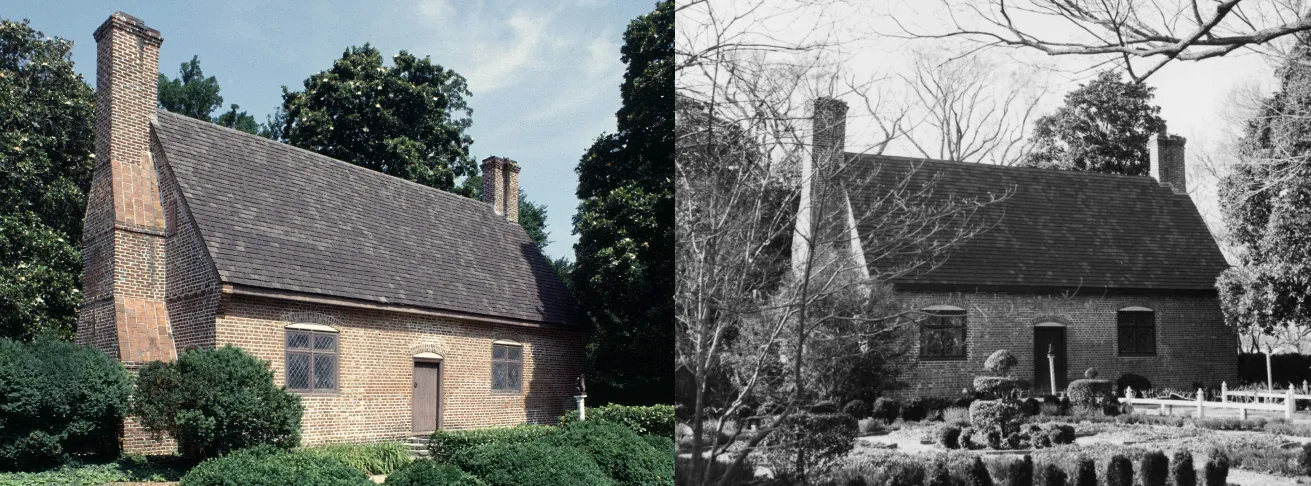
Transitional Period (1680s–1720s): Toward Permanence and Refinement
As Virginia’s economy diversified and stabilized, so did its architecture. The introduction of sash windows, corner fireplaces, and gambrel roofs signaled a shift toward more permanent and sophisticated homes. The use of brick became more common, especially among the emerging planter elite, who sought to emulate English gentry. Bacons Castle, with its Baroque gables and clustered chimneys, stands as a testament to this new architectural ambition.
Learn more about Virginia’s Colonial Architecture in our full guide
The Georgian Era (1720s–1780s): Classical Grandeur and Plantation Society
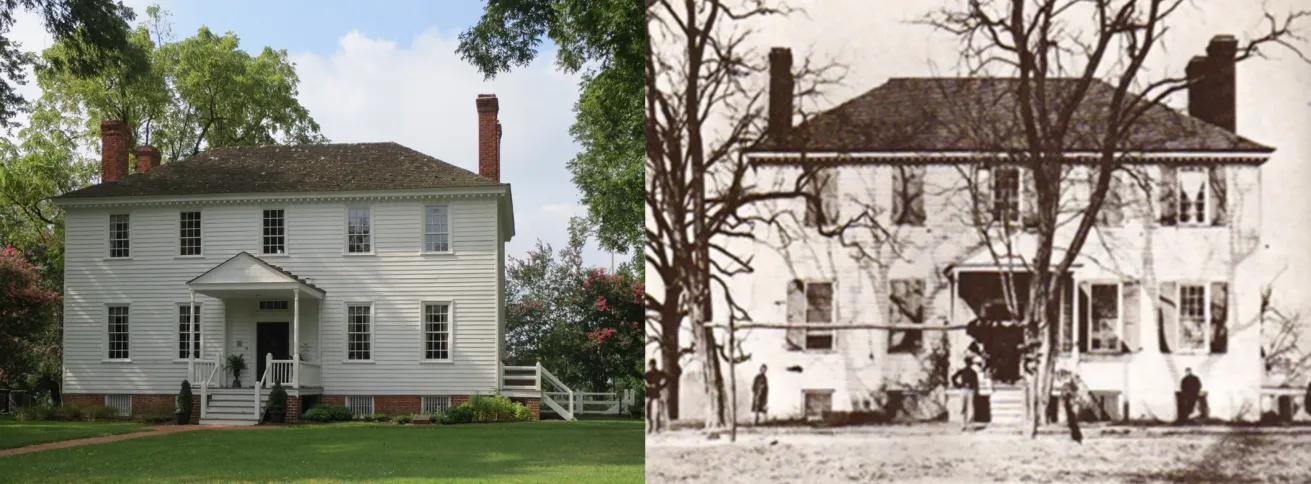
Symmetry, Proportion, and the Rise of the Great House
The Georgian period marked Virginia’s architectural golden age. Wealthy planters, enriched by tobacco and slave labor, constructed grand mansions that rivaled English country houses. Georgian architecture emphasized symmetry, classical order, and proportion, drawing inspiration from ancient Greece and Rome as interpreted by Renaissance architects like Palladio.
Signature features included five-bay facades, central entrances, hipped roofs, and Palladian windows. Brickwork reached new heights of craftsmanship, with Flemish bond patterns and decorative glazed headers. These homes were not just residences, they were statements of power, culture, and social hierarchy.
- Westover Plantation (1730s): Exemplifies the style’s classical proportions and refined details.
- Shirley Plantation (1723–1738): Notable for its unique “flying staircase” and Queen Anne forecourt.
- Weston Manor in Hopewell: A formal five-bay dwelling with a hipped roof, representing the Tidewater plantation ideal.
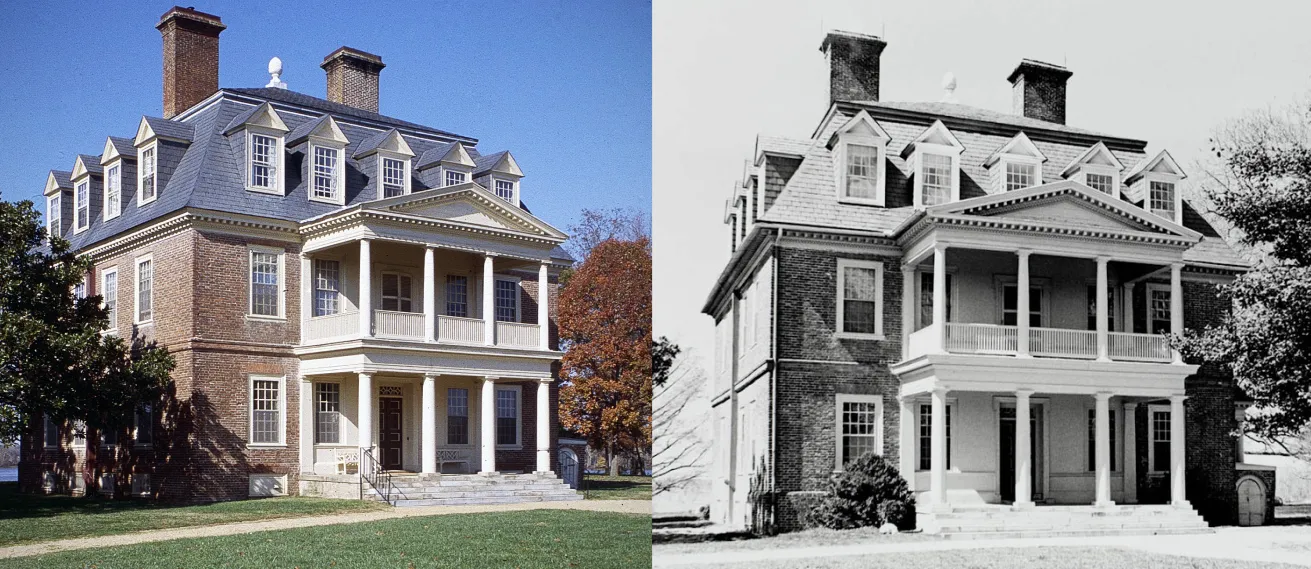
Social and Cultural Significance
Georgian mansions were more than homes, they were theaters of plantation society, designed for entertaining, displaying wealth, and reinforcing social order. Their classical vocabulary communicated refinement and education, establishing Virginia as a peer to English society.
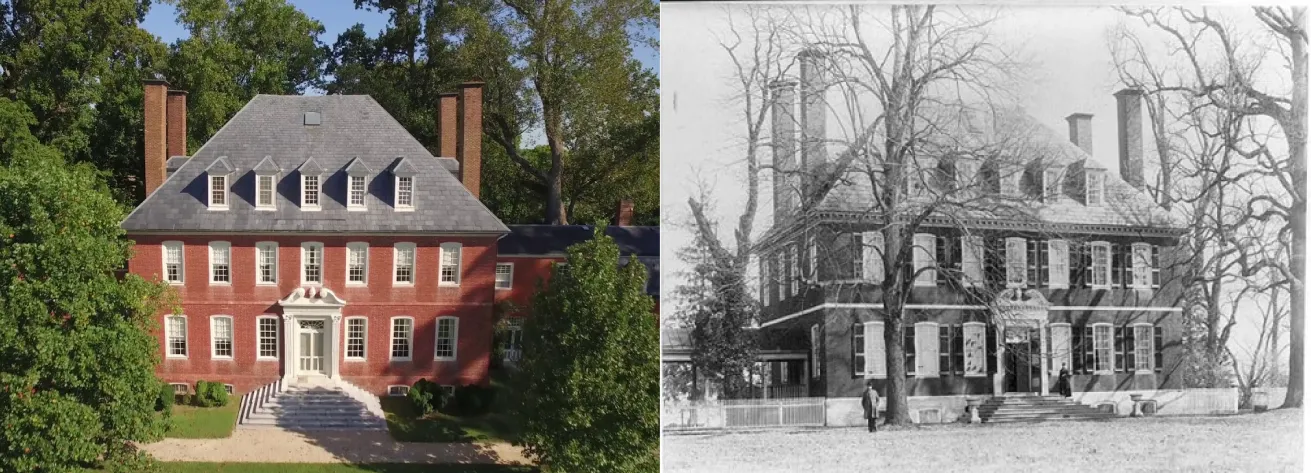
The Federal Period (1780s–1830s): Republican Classicism and Refinement
Architectural Independence and New Ideals
After the Revolution, Virginians sought a new architectural identity. The Federal style, also known as the Adam style, emerged as America’s first independent movement. It retained classical roots but introduced lighter, more delicate ornamentation, inspired by archaeological discoveries in Pompeii and Herculaneum.
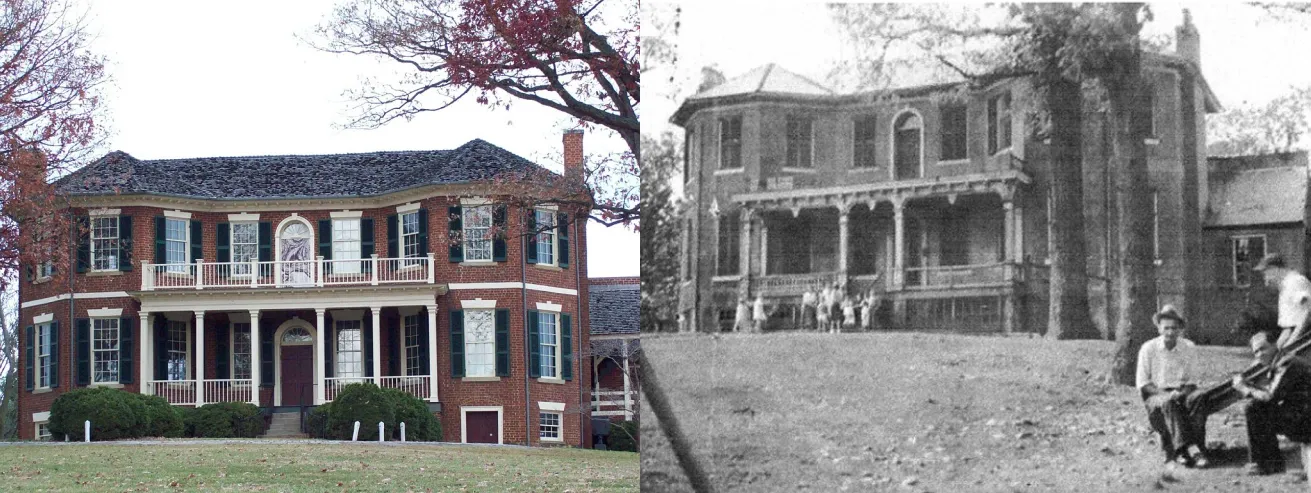
Fanlights, elliptical forms, and geometric patterns became hallmarks. Decoration was concentrated around entrances and windows, and interiors featured refined woodwork and plasterwork.
- Point of Honor (Lynchburg, 1815): A sophisticated Federal house with octagonal bays and a central porch.
- Wier-Mauger House (Chatham, c. 1830): A textbook example with a fanlight entrance and thick brick walls.
Jeffersonian Influence
Thomas Jefferson’s neoclassical vision profoundly shaped Virginia’s Federal architecture. His designs for Monticello and the University of Virginia established a new American classicism, blending Palladian principles with democratic ideals.
Greek Revival (1820s–1860s): Democratic Temples and Civic Pride
Embracing Ancient Greece
The Greek Revival movement swept America in the early 19th century, symbolizing democratic ideals and national identity. Virginians adopted the style for courthouses, churches, and some residences, though economic constraints limited its spread compared to other regions.
Greek Revival buildings featured columned porticoes, pediments, and bold, white-painted forms. The style’s popularity was fueled by Americans’ identification with ancient Greek democracy and contemporary events like Greece’s struggle for independence.
- Pittsylvania County Courthouse (Chatham, 1853): A prime example of Greek Revival civic architecture.
- The Cedars (Albemarle County): Blends Greek Revival with Jeffersonian classicism.

Jefferson’s Lasting Legacy
Jefferson’s Virginia State Capitol in Richmond, modeled after a Roman temple, set the precedent for temple-form government buildings and influenced the Greek Revival movement throughout the state.
Romantic Revivals: Italianate and Gothic (1840s–1900s)
Italianate: Picturesque Elegance and Industrial Innovation
The Italianate style brought a new romanticism to Virginia architecture, inspired by Italian Renaissance villas and the poetry of the era. Characterized by low-pitched roofs, decorative brackets, and tall, narrow windows, Italianate homes reflected the aspirations of a growing middle class and the influence of new building technologies like cast iron.
- Maggie L. Walker House (Richmond, 1883): Urban Italianate with decorated eaves and tall windows.
- Hill Mansion (Culpeper, 1857): A grand country house with cast-iron railings and dramatic interiors.
Gothic Revival: Medieval Romance and Ecclesiastical Grandeur
Gothic Revival architecture, with its pointed arches, steep gables, and decorative tracery, found its greatest expression in Virginia’s churches and institutional buildings. The style evoked medieval romance and spiritual aspiration, often using polychrome masonry and elaborate interiors.
- Richmond’s Old City Hall (1894): The state’s most magnificent Gothic Revival civic building..
- Grace Episcopal Church (Cismont): Designed by William Strickland, a rare Gothic work by a master of Greek Revival.
Victorian and Queen Anne (Late 19th Century): Eclecticism and Ornament
Variety and Individuality
The late 19th century saw a flourish of eclectic styles, with Queen Anne and Victorian homes displaying turrets, bay windows, and exuberant ornamentation. These houses reflected the era’s fascination with individuality, technological progress, and the possibilities of mass-produced decorative elements.
In Charlottesville and Albemarle County, examples like the Barringer Mansion and Marshall-Rucker-Smith House showcase the variety and creativity of the period.
Colonial Revival (1880s–1950s): Nostalgia and National Identity

Patriotic Inspiration and Enduring Appeal
The Colonial Revival movement emerged in the wake of America’s Centennial, fueled by nostalgia and a desire to create a national architectural identity. The restoration of Colonial Williamsburg in the 1920s played a pivotal role, popularizing romanticized versions of Georgian and Federal styles.
Colonial Revival homes featured symmetrical facades, multi-pane windows, classical entrances, and dormers. The style proved adaptable to a range of building types and budgets, becoming the dominant mode for Virginia’s early- to mid-20th-century suburbs.
- Gallison Hall (Charlottesville): A 1930s Colonial Revival showplace, designed by Stanhope Johnson.
- Pantops Farm (1938): An example of Colonial Revival domestic architecture by Benjamin Charles Baker.
Art Deco and Moderne (1920s–1940s): The Machine Age Arrives
Modernity, Optimism, and Federal Investment
The interwar years brought Art Deco and Moderne styles to Virginia, especially in public and commercial buildings. Federal funding during the Depression enabled the construction of schools and offices with geometric ornament, streamlined forms, and modern materials like steel and glass.
- George Washington Middle School (Alexandria, 1936): A sophisticated Art Deco institutional building.
- Chesapeake & Potomac Telephone Building (Alexandria, 1940): Corporate Art Deco with fluted pilasters and carved stone details.
Mid-Century Modern and Ranch (1945–1970s): Suburban Innovation
Postwar Prosperity and New Lifestyles
After World War II, Virginia experienced a boom in suburban development, especially around Washington, D.C. Mid-century modern architecture emphasized open floor plans, integration with nature, and new materials like glass and steel. Ranch houses, with their single-story layouts and attached garages, became the suburban ideal.
- Hollin Hills (Alexandria): A modernist community designed by Charles Goodman, featuring 450 ultra-modern homes.
- Holmes Run Acres (Falls Church): A National Register-listed neighborhood of mid-century modern homes.
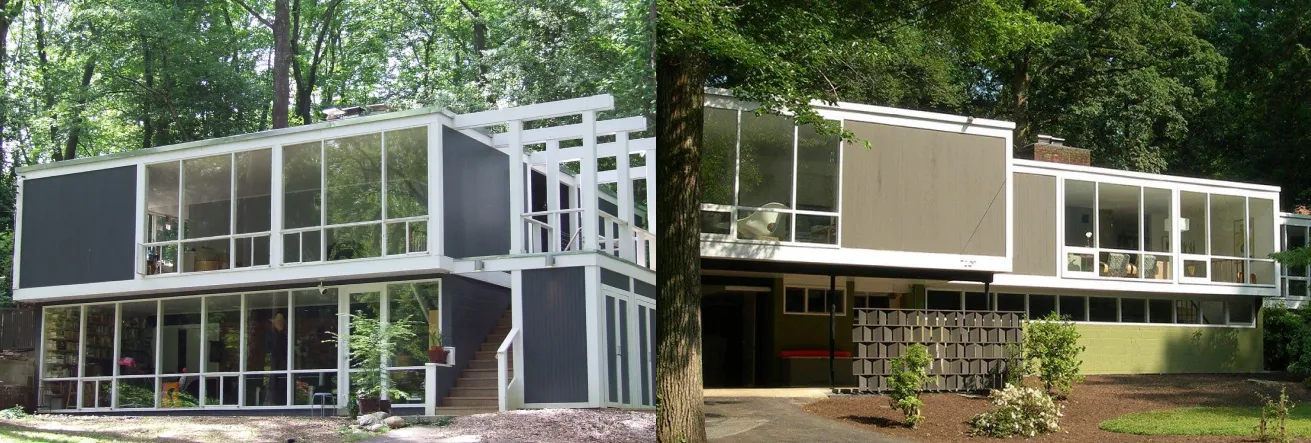
Influential Architects and Regional Traditions
Thomas Jefferson: America’s Architect-President
No figure looms larger in Virginia’s architectural story than Thomas Jefferson. His self-taught mastery of classical design, seen in Monticello and the University of Virginia, established a uniquely American classicism that continues to inspire builders and architects.
Other Notable Architects
Benjamin Henry Latrobe, Robert Mills, Stanford White, and Charles Goodman each left their mark on Virginia, introducing new styles and advancing the profession. Their works, from the Virginia State Capitol to modernist suburbs, reflect the state’s openness to innovation and excellence.
Virginia’s Architectural Legacy: Enduring Influence and Inspiration
From the humble earthfast dwellings of the 17th century to the glass-walled modernist homes of the 20th, Virginia’s architectural evolution mirrors the state’s social, economic, and cultural journey. Each style, each building, and each community adds a chapter to the ongoing story of place and identity. Today, this legacy continues to inspire new generations of homeowners, architects, and builders.
If you are considering building a new home or undertaking a luxury renovation in Central Virginia, Commonwealth Contractors brings unmatched expertise in honoring and adapting historic styles for modern living. Our team understands the nuances of Virginia’s architectural heritage and can help you create a home that is both timeless and tailored to your needs. Contact us today to discuss your vision and discover how we can bring the best of Virginia’s architectural tradition to your project.

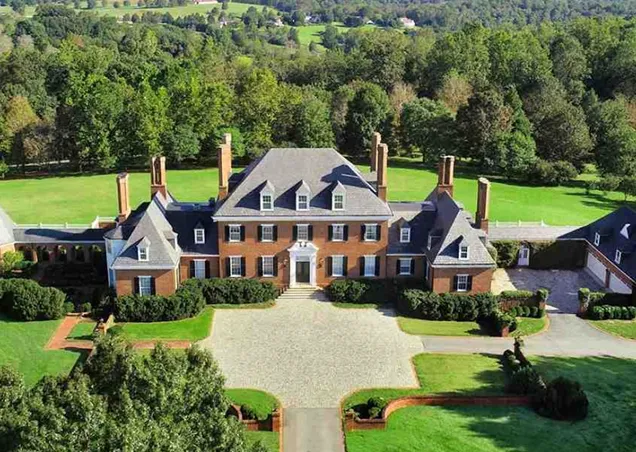

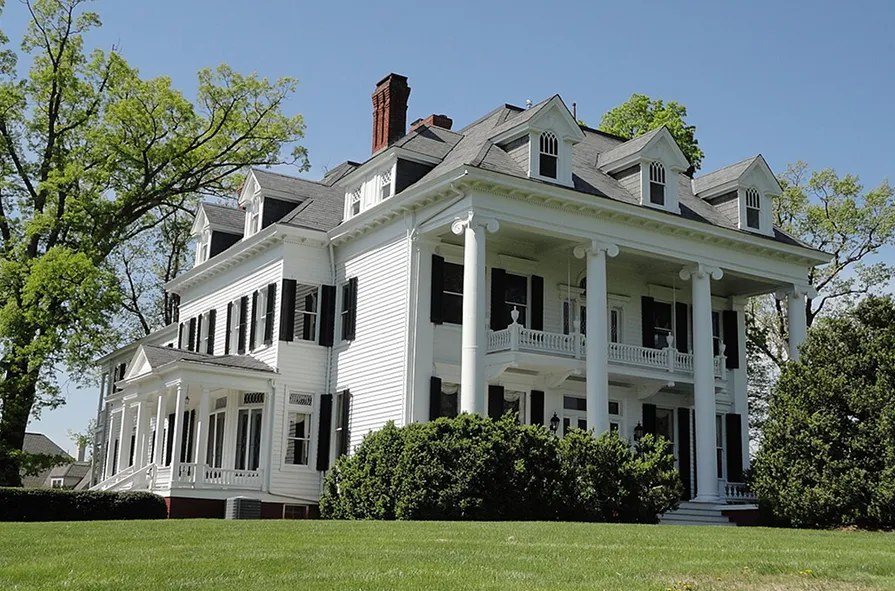
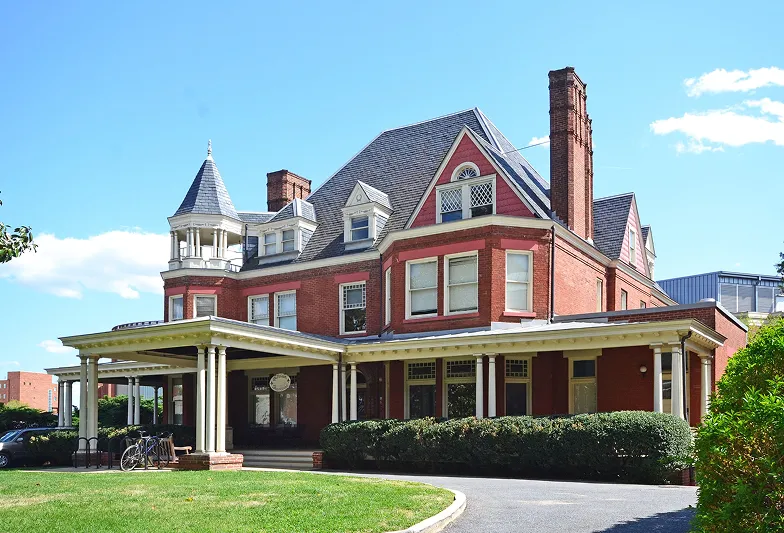
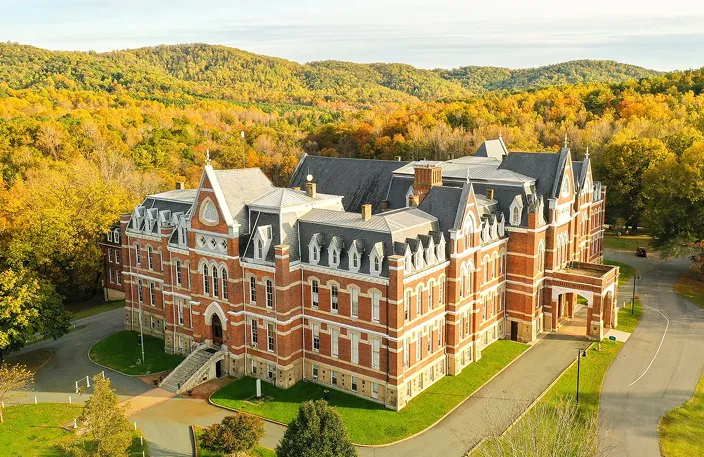
.webp)
.webp)
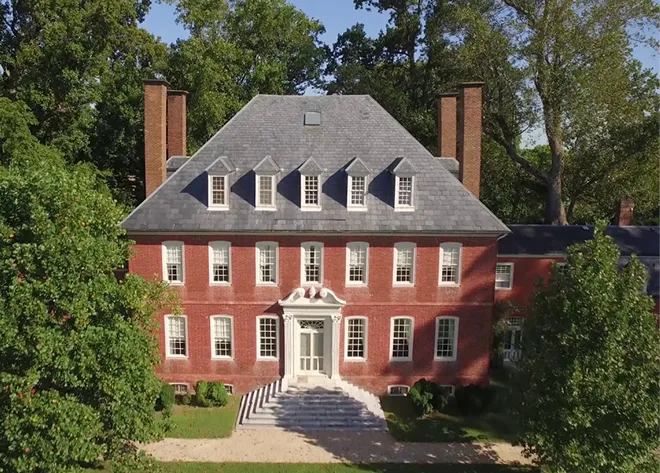
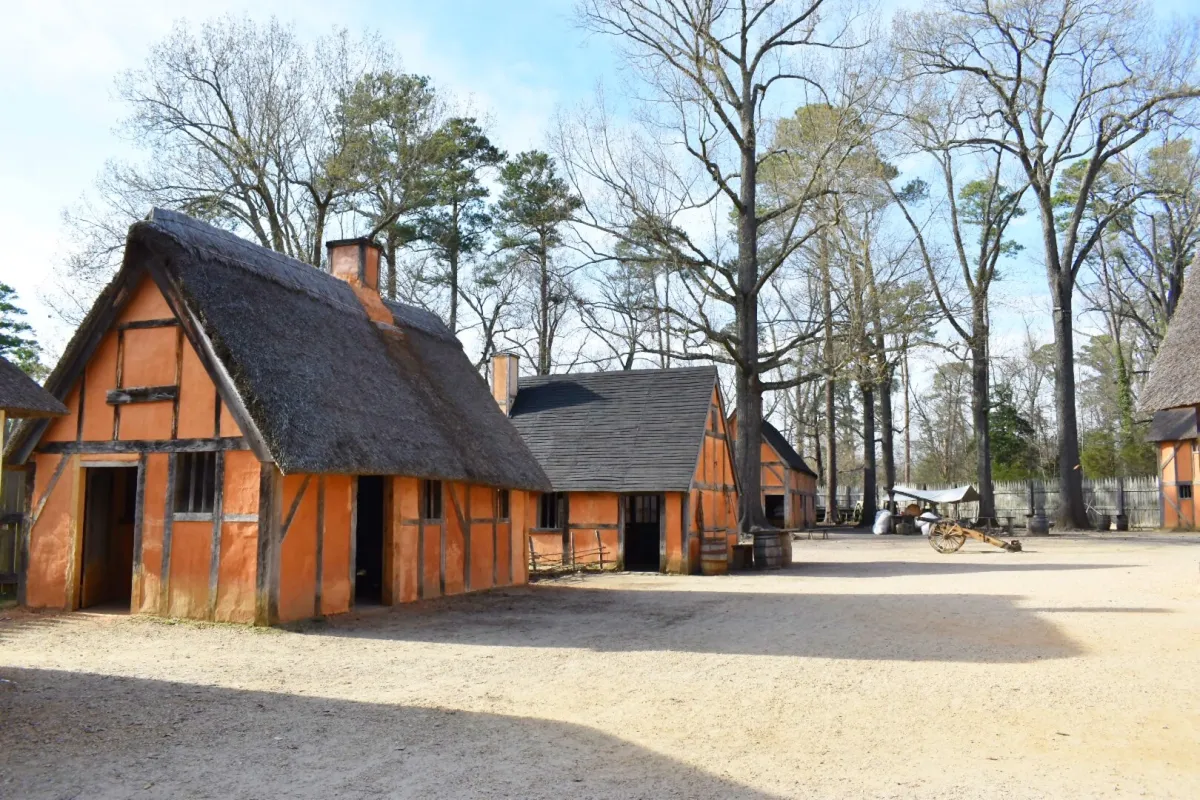
.webp)
.webp)











.webp)
.webp)

.webp)
.webp)
%2520(1).webp)
%2520(1).webp)
%2520(1).webp)

.webp)
.webp)
%2520(1).webp)
%2520(1).webp)

%2520(1).webp)
%2520(2).webp)

%2520(1).webp)
%2520(2).webp)
.webp)



.webp)
.webp)
%2520(2).webp)
.webp)
.webp)
%2520(1).webp)

.webp)
%2520(3)%2520(1).webp)
.webp)
%2520(1)%2520(1).webp)
.webp)
%2520(1).webp)
%2520(2)%2520(1).webp)